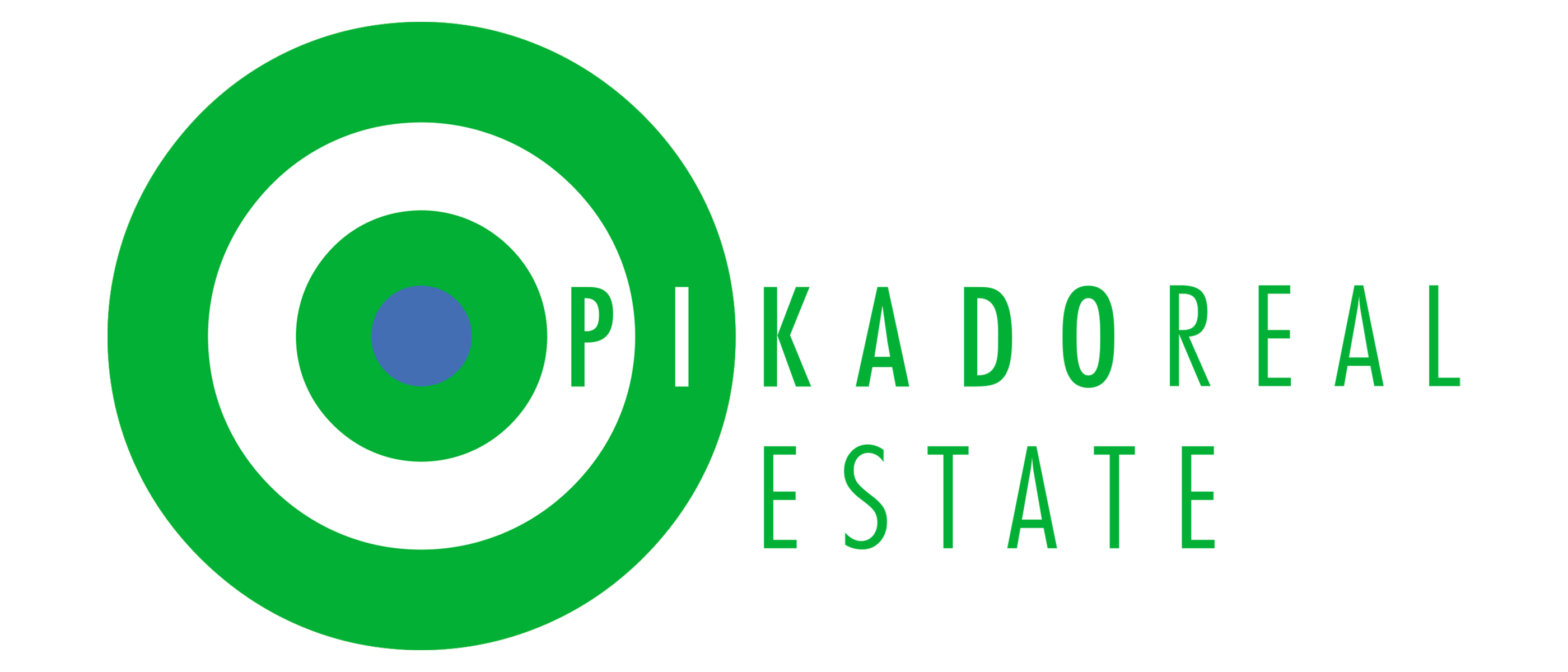SOLD
215.000 €
Functional house with a beautiful view.
| Property size | 110 m² |
| Land size | 428 m² |
| Built | 1986 |
| Renovated | 2001 |
Bor Vraničar
Real Estate Agent
Bor Vraničar
Real Estate Agent
+386 41 306 322
bor-vrani%C4%8Dar-8ba38a1b9/
On a very functional and bright plot with a beautiful view (428 m2), there is a highly functional and externally completely renovated house (roof - 2001, facade with thermal insulation and triple-glazed wooden windows - 2014) with a total area of 152.2 m2 (of which 54.6 m2 is living space on the ground floor) according to GURS. The living spaces in the building are oriented to the south and very bright.
Location: The property is in the village of Male Lašče, only 25 km away from Ljubljana. It is an extremely quiet area of family houses, surrounded by nature and lots of greenery (suitable for walking and spending time in nature and peace). The plot is very sunny and functional. Very suitable for a family that wants peace and intimacy without much traffic, while having all the necessary infrastructure nearby. The kindergarten and primary school are 1.9 km away, the store (Mercator) is 1.7 km away, and the health center, pharmacy, and post office are 1.7 km away. All other infrastructure is also nearby. The capital city, Ljubljana, is 25 km away.
Layout and position: The house is designed on three floors, namely cellar, ground floor and mansard.
Basement: A larger space for socializing, boiler room, and drying room.
Ground floor (54.6 m2 + balcony): Entrance hall with stairs, hallway, kitchen with dining area, room, living room with balcony access, bedroom, bathroom.
Unfinished attic: Currently an unfinished attic. Possibility of conversion into two larger rooms and a bathroom.
The land is 428m2. In addition to the house, there are two auxiliary buildings on the land, a woodshed, and a carport. On the right side of the house, there is a space for socializing and a garden.
Parking: Space for approximately 3 - 4 cars.
House renovation: Built in 1986 and of high quality, the exterior was renovated with the roof in 2001, and the facade with thermal insulation and triple-glazed wooden windows in 2014. The interior of the house would need renovation and refreshing but has great potential for renovation with its room layout. The currently unfinished attic could be converted into two larger rooms and a bathroom.
Heating: Currently, central heating with heating oil is in place.
Connections: Connection to the electrical and water supply networks has been made. There is no sewage system; currently, it is managed with a septic tank. The house has fiber optics.
Auxiliary buildings: In addition to the main house, there are two auxiliary buildings on the plot, a woodshed, and a carport.
Legal status: Ownership is registered in the land register without encumbrances. The house has a building permit.
Due to its functionality, very practical room layout, and the possibility of arranging the unfinished attic, the house is very interesting for a larger family that wants a quiet location, proximity to the capital city, and at the same time, proximity to all essential infrastructure.
The seller's condition is that the buyer pays the real estate transfer tax (DPN) in the amount of 2% of the final agreed price.
Submit inquiry
